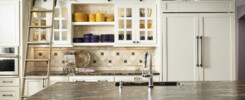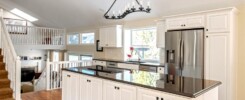Did you know that adding proper lighting to your home can affect your mental and physical well-being? According to the National Library of Medicine:
“Adequate lighting is needed for visual performance and safety and to reduce falls and injuries. Light is also highly essential for health and well-being through the regulation of bodily functions. Light plays an important role in the function of the nervous and endocrine systems and the secretion of hormones such as melatonin. Melatonin is released by the pineal gland in a 24-hour cycle according to how much light is received, regulating the body’s circadian rhythm. In regular sleep-wake cycles, the hormone is highest at night in the dark, promoting healthy sleep, and lowest during daylight, promoting alertness. Disruption to these rhythms caused by a lack of daylight exposure during the day and exposure to bright lights during the night constitutes as improper light exposure, which affects health.”
In addition to helping with symptoms of anxiety and depression, incorporating more light into your home not only enhances the visual appeal of your space but also nourishes your soul. You may be wondering, how can I increase the amount of light? Well, you can introduce more recessed lighting, invest in additional lamps, or even add a window or two. However, one option stands out as the most effective way to brighten your space—Sunrooms.
Also known as solariums, three- or four-season rooms, sun porches, or garden rooms, sunrooms offer a distinctive way to introduce more light and warmth into your residence. Whether you have an unused room you can transform into a sunroom or space adjacent to your home for an addition, a sunroom is an excellent means to invite natural light into your living space.
For more information on the Benefits of a Sunroom, Sunroom Options, or a more generalized look at Sunrooms, check out a few of our past blogs linked here. For this blog, we decided to switch it up and take a look at one of the current projects our team of Sunroom Contractors in Brighton, Colorado, has been working on.
Sunroom Addition – Brighton, Colorado
After recently inheriting a large number of plants from their mother, our client needed to rethink their space to see how they could introduce the plants into their home with maximum efficiency. To do so, they decided that adding an addition to their home was not only great for their ROI but also the best use of their space.
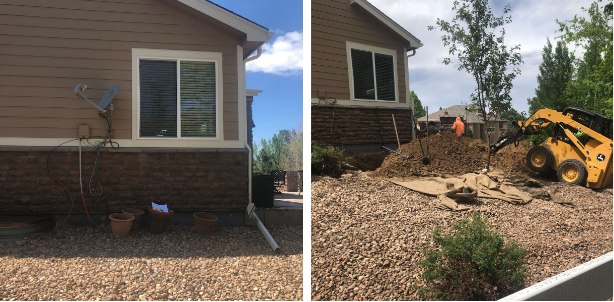
After careful consideration during the design phase, the homeowner selected the perfect location for their sunroom. It will be situated on the side of their house, so we needed to account for the 20-foot setback requirement.
In case you’re not familiar with setbacks, they are regulations that prevent major construction from being built within a certain distance from the property line. For this project, we had to adhere to a 20-foot setback, limiting the width of the sunroom to 10 feet. Despite this limitation, a 10-foot wide sunroom still offers ample space for the homeowners’ needs.
Living in Colorado, we also had to consider the soil composition. Given the presence of bentonite, an absorbent aluminum phyllosilicate clay, we knew that a traditional foundation would not be able to support the weight of the addition.
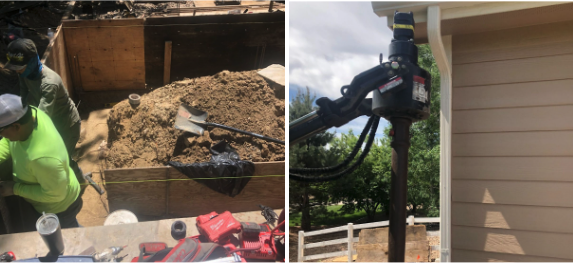
As our team of remodeling contractors in Northern Colorado excavated the soil, we carefully considered our next steps. Opting to utilize helical piers allowed us to reassess the project without requiring any significant alterations to the original plan or the structure of the space.
Given that sunroom walls primarily consist of windows, it was essential to ensure that the structure could withstand strong winds. Therefore, after constructing the forms and installing the piers, we proceeded to erect structural beams between the piers to support a sturdy slab instead of traditional floor joists.
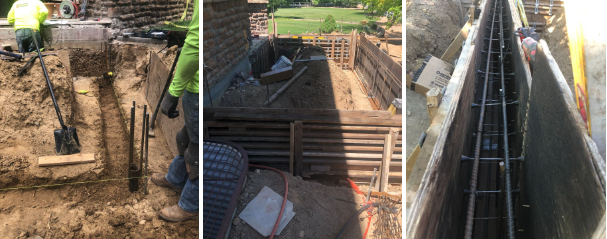
From here, we dug and ran electric, water-sealed the foundation, and started to prep for the rest of the buildout. However, we encountered an unexpected challenge. Much like other products, certain styles and materials can fall out of favor over time. Unfortunately, the exquisite stone used for the lower portion of our client’s residence was discontinued last year. This unforeseen issue is not uncommon in our industry. Nonetheless, our team successfully matched the siding and roof slope without any difficulties and devised alternative options for the stonework.
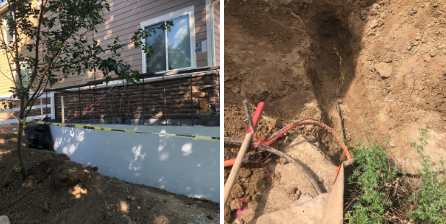
When it comes down to it, whether you are building a brand new addition or converting a room of your house into a sunroom, there are many factors you need to take into account. Now, although the foundation of this space is complete, we are still working on finalizing this beautiful space, and there are countless other hiccups we may face, so stay tuned for the final product.
If you live between North Denver and Fort Collins and are thinking about designing the sunroom of your dreams, our team of expert contractors is here to help. Give our team at Christie’s Design/Build Remodeling a call today to schedule your consultation.

