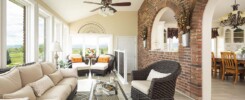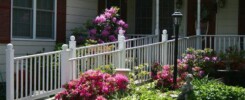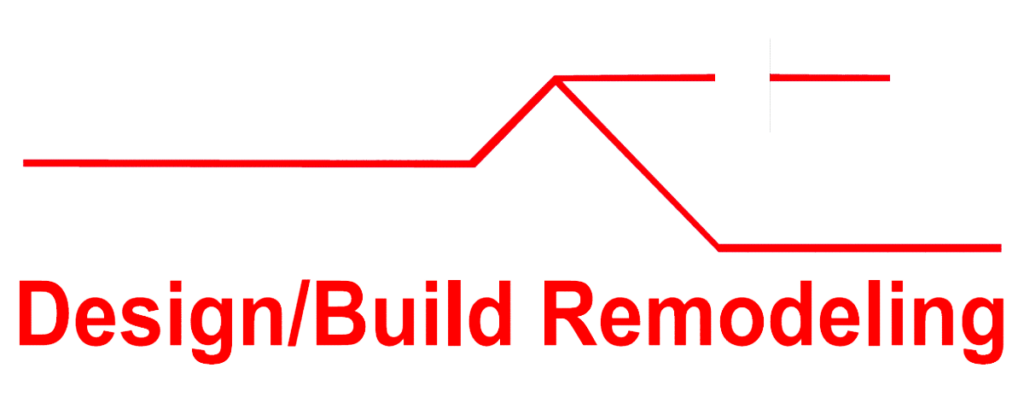If you follow Christie’s Design/Build Remodeling on social media or read our blog, you’ve heard that “aging in place” is one of our specialties, but have you considered whether it could apply to you?
Aging in place refers to staying in your own home as you get older. Aging in place well means planning for your future years before they become urgent and life-changing. This may sound like something you don’t need to think about until the distant future, but we’ve got news; It’s NEVER too early to live your best life at home!
While it can be intimidating to plan ahead, not knowing how your needs might change, aging in place has many benefits. Many of the options for aging in place follow the same rules used for universal design (created for the accessibility of those with disabilities), as many people gain ambulatory problems with age.
According to AARP, more than 90% of seniors wish to stay in their homes as they age. Unlike alternatives, staying at home as you get older provides a sense of independence and autonomy. It is proven that for senior citizens, staying at home improves their quality of life and physical health. It also protects from bacterial and viral risks in senior living facilities. The first step is thinking about the kinds of help you might want today or in the near future and expanding from there. Our remodeling experts are here to help along the way.
We put together this remodeling checklist for everyone, from young professionals to newlyweds, growing families to senior citizens, to improve your daily life and provide security for years to come.
OVERALL DESIGN TIPS
Before going into specifics for each room, here’s a list of general rules to follow when designing with accessibility and safety in mind. These rules apply to any room, including your house’s general layout.
- Easy-to-maintain plants/shrubbery
- Proper lighting
- LEDs are as much as 90% more effective and energy efficient than incandescent light bulbs
- Sensor lights (inside and outside)
- Task lighting (closets, kitchens, etc.)
- Avoid tripping hazards
- Open floor plans for fewer obstructions
- Avoid throw rugs
- Cords and cables out of the way
- Sturdy furniture that won’t tip over
- No-step entryways
- One of the most popular upgrades!
- Ramp installation
- Large windows
- Bring in natural light and fresh air
- Create the illusion of more space
- Make your home more energy efficient
- More on which windows are best on our blog.
- Contrasting colors
- Specific colors and combinations can aid with depth perception.
- Wider doorways (at least 32 inches)
- Not only allow for assistive technology to fit through more easily but make moving in and out furniture a breeze!
- Not only allow for assistive technology to fit through more easily but make moving in and out furniture a breeze!
- Lever-style door handles
- Allow doors to open from a latched position so you can nudge them with your elbow rather than twisting the knob by hand.
- Require less pressure to open, making them excellent choices for people of any age who suffer from arthritis or have a limited range of motion.
- Not only ideal for a disabled person or small child but easier to access when hands are full, etc.
BATHROOM
Bathrooms are one of the most dangerous areas of the home at any age. Customized bathroom precautions are essential, not only for someone who is aging or has disabilities; the slippery surfaces in bathrooms cause roughly 235,000 nonfatal injuries in the U.S. alone each year.
When remodeling for aging in place, consider the following:
- Ample lighting
- Wide doorway
- Non-slip floor treatment
- Toilet:
- Adjust height or install a seat extender for higher toilets
- Install grab bars
- Shower/Tub:
- Curb-less/barrier-free walk-in shower or tub
- Install shower seat or grab bars
- Anti-slip coating/floor treatment or mat
- Handheld showerhead
For more inspiration, explore bathroom makeovers in our gallery! Click here and select “Bathroom Remodel.”
KITCHEN
Maintaining your kitchen is critical to growing in your space, and the most important things to keep in mind are ease of use and fluidity. Christie’s experts will ensure that the cabinets you install are easily accessible and that appliances are properly positioned for easy access.
Design elements to consider:
- Sink accessibility
- Height
- Depth – the more shallow, the easier to clean and use
- Proximity to stove
- Hands-free faucet
- Pull-out spray faucet
- Ample lighting
- Under-cabinet lights
- Storage:
- Pull-out pantry shelves
- Storage inside refrigerator door
- Large drawers
- Ample cabinet space
- D-shaped cabinet pulls
- Ranges, Cooktops, Stovetops
- Front-mounted controls for easy access
- Induction for extra safety precaution
- Large display
- Self-cleaning for easy maintenance
- Misc
- Round edges for countertops
- Microwave at counter height
- Tools that make kitchen tasks more accessible and safer.
- Fire extinguisher
- Fire resistant fabrics
Visit our gallery for design inspiration! Click here and select “Kitchen Remodel” to explore.
BEDROOM & CLOSET
We spend more time in their bedrooms than most areas of our home, so it makes sense that it be the focus of some substantial effort for any aging-in-place changes. Getting in and out of bed and getting dressed can be a hassle for anyone with limited ability or back or hip problems. Here are design ideas to make your bedroom and closet more usable, comfortable, and safer for everyone as you grow older.
- Access
- Main level of the house – consider a star lift or remodeling an existing room to make a bedroom
- Clear and easy pathway to doorway
- Bed
- 20-23” from the top of the mattress to the floor
- Adequate clearance around bed
- Safety handles
- Nightstands
- At the same height as the bed
- Bedroom phone or charging station for mobile devices
- Storage for daily items (glasses, medicine, etc)
- Touch-activated bedside lamps
- Closet
- Doorless or folding pocket doors for easy access
- Enough space to maneuver easily
- Ample lighting
- Accessible shelving, storage drawers, or pull-down rods
Visit our gallery for remodeling inspiration.
And last but not least…
LAUNDRY ROOM
No aging-in-place checklist would be complete without tips for your laundry room. Doing laundry can be difficult as we age, especially for anyone with impaired mobility. Creating an accessible space now will ensure easy and smooth use in the future.
Here are some tips:
- Place your laundry room near the bedroom for easy access
- Ensure you can get in and out of the room easily
- Choose a front load washer and dryer for more effortless loading and unloading
- Easy-to-read controls
- Raise machines 12-15 inches off the floor
- Cabinets and countertops close to appliances for easy transfers
- Laundry chute if a multi-level house
These suggestions will not only increase your home’s functionality and value but will provide years of enjoyment and safety. Start planning now!
If you’re ready to update your home or a local relative’s, Christie’s Design Build Remodeling is here to help! Contact us for a complimentary consultation to discuss what renovations are best for you.



