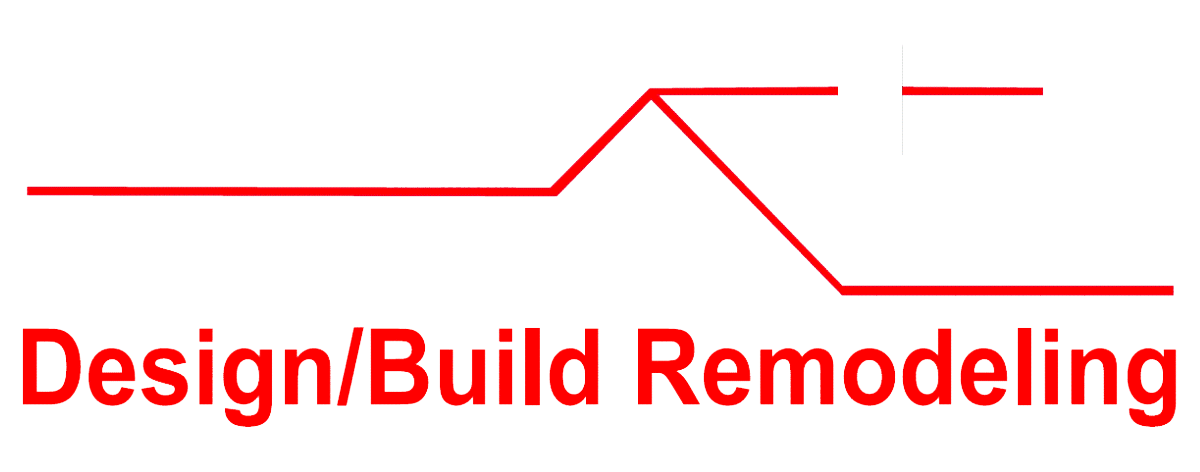If you have decided to finish or remodel your basement, you are in for a treat. Remodeling a basement offers almost unlimited opportunity to add living space for your family. It will also increase the value of your home when you sell it. Finding basement remodeling ideas can be fairly easy using magazines and the internet.
Before you go too far designing your Boulder basement remodel, there are a few very important things you will need to do.
- Check for radon gas.
- Check for dampness, leaks, mold or fungus and correct those problems.
- Seal any cracks in the floor and/or the walls.
- It is a good idea to apply a sealant to the concrete or other building material used to construct your basement.
Preparing Your Basement Finishing Design
The next step is to begin to design your Boulder basement remodel. It can save a lot of time and a number of headaches if you begin your design by sketching out the floor space in your basement. Next, mark your sketch to show important things you will need to consider in your design.
- Show where any windows are located
- Indicate an exterior door
- Indicate the point(s) of access from the main floor
- Locate and indicate on your drawing, the location of your fuse box or circuit breaker box, shut-off valves for water, gas, etc. (You will need to design around these items to keep them accessible.)
- Indicate the location of any plumbing access pipes
- Indicate the location of appliances – furnace, heat pump, water heater, washer and dryer, etc.
- Indicate the location of any support poles or beams
- If ducts for heat and air have already been installed, you might want to include a reminder of the location of any ducts or duct work you will need to accommodate when you install a ceiling.
Now you are ready to use the basement remodeling ideas you have seen and create the design for your remodeled basement. Here are a few money-saving, labor-saving, and time-saving tips for your design:
- Place any new bathroom, kitchen, laundry room, etc that will use water, as close as possible to existing plumbing. You might save a bundle by being able to connect with existing main lines.
- Decide if you need a second point of access from the first floor to the basement. For example, if you will use part of the basement as an in-law suite or a teen suite or a guest room, you might want a second (more private) stairway.
- Determine how you will work around and still provide access to shut-off valves, circuit breaker boxes, etc.
- Find a creative way to work with support poles or beams. Will you enclose them in a wall? Will you cover them with a fiberglass column? Will you just build a box around them?
- Where are the most logical places to create storage? It probably makes sense, for example not to use the limited space near windows for storage.
- Decide where you will construct walls and whether interior walls should be insulated or covered with sound board to reduce noise in other parts of the basement.
Some of the most popular uses for remodeled basement space are:
- Play room for children
- Home office space
- Teen or In-Law suite
- Guest Bedroom
- Home Theater
- Game room
- Computer or homework room
- Hobby or craft room
- Carpentry workshop
- Storage.
If you gather your basement remodeling ideas and plan carefully, you can finish your basement and provide a large amount of additional living space for your family. Attending to these considerations for safety and careful planning will result in a smooth remodeling project that can be done either all at once or in stages as you have the money to finish it.
You will probably find more basement remodeling ideas than you can possibly use, but with careful planning and a design that accommodates appliances and other areas that must be accessible, you can finish or remodel your basement with very few headaches. In fact, you will probably have a lot of fun.
