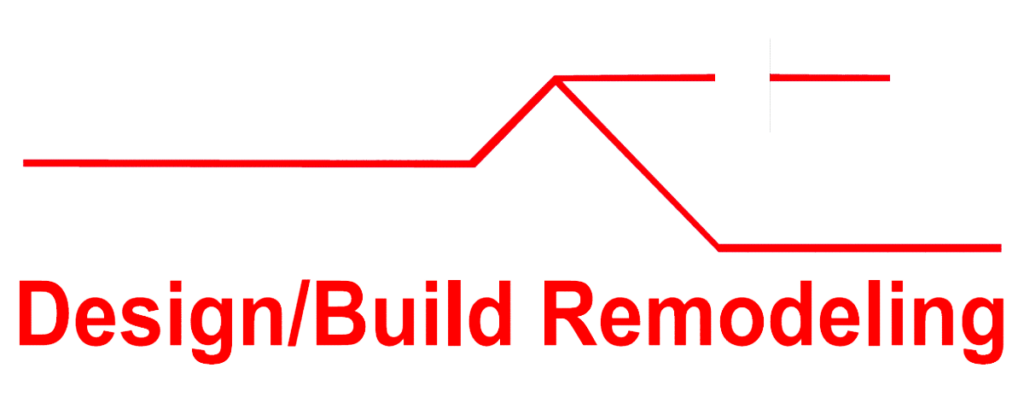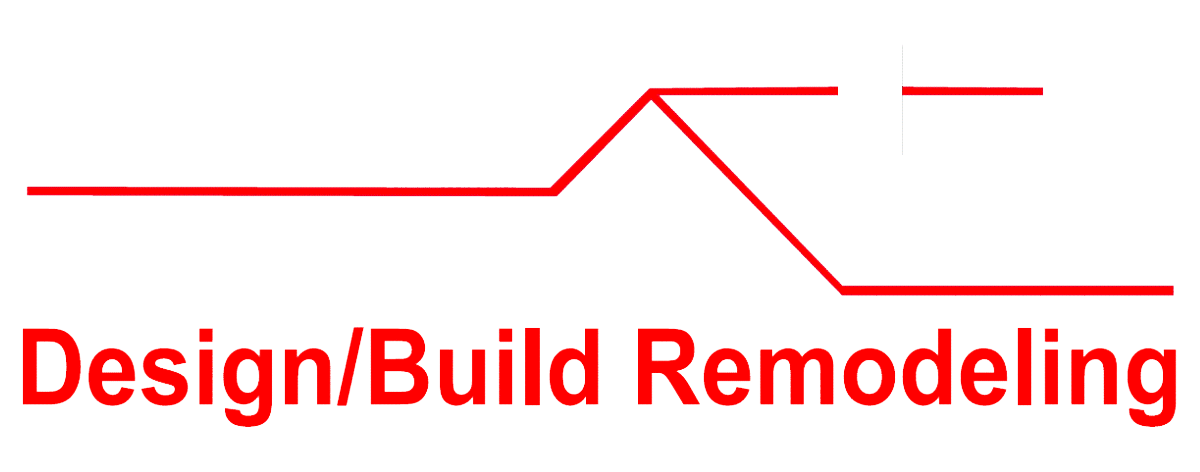Christie’s Design Build Remodeling
Our Process
Where Do We Start?
Completing a remodel can be tedious, with many details requiring careful attention to bring your dream design to life. With over 25 years of experience as a remodeling contractor, we’ve developed a process that keeps the design phase both detailed and efficient. Our approach ensures clear communication among the entire team, aligning project needs and expectations, and delivers a final result that matches your vision.
The following pages outline the steps we take to help you choose the right design, select the perfect materials, and guide you through the construction process to bring your dream home to life.

Contact Us!
You’re ready to make the call—the call to finally start the remodel you’ve been dreaming about. Now it’s time to connect with the professionals! Schedule an initial phone or virtual consultation to share your vision and discuss what matters most to you.
During the call, we’ll cover:
- What you’re looking to accomplish with your remodel
- What’s important to you and the reasons behind your decision to remodel
- Any questions you may have about our process, timelines, and budget considerations.
- Any uncertainties before deciding to invite us to your home
This call typically takes 15 to 20 minutes. By the end, you’ll have a clear understanding of whether it makes sense to move forward with an in-person consultation.
- 303-833-4715
- 315 Park Ave, Fort Lupton, CO 80621, United States
In-Person Consultation
The initial in-person consultation can take up to an hour, giving us ample time to thoroughly review the space and address any questions from both sides. During this meeting, we’ll also discuss the next steps in detail, guiding you through the process of bringing your dream remodel to life.
What to Expect During the Meeting and How to Make It Efficient:
Be prepared to discuss why you’re considering a remodel, what you don’t like about the space, and what matters most to you. Inspiration pictures is always helpful!
Have a list of questions ready to help you decide which contractor is the best fit. I’ll also come prepared with questions, including:
- What’s most important to you when hiring a contractor?
- Do you already have a design or plan in place for your project?
- Your budget – understanding your investment range helps us plan effectively.
- Remodel projects can vary widely in cost, so knowing your comfort level with investment is essential for planning.
By the end of the meeting, you’ll have enough information to determine whether it makes sense to move forward into the planning and budgeting phase.

Planning & Budgeting
There are many details involved in a remodel, and careful planning is essential to ensure a smooth process. The Planning & Budgeting phase helps us avoid extended timelines, miscommunication, and designs that fall short of your expectations.
We understand that investing time, money, and resources into a company you’ve just met can feel daunting. That’s why we focus on building a strong rapport and creating an environment where you feel confident in our approach. Our clients appreciate working with a team that not only understands their priorities but also guides them through an easy-to-follow process—one that leaves them excited about their beautiful, finished home.
To make you feel even more comfortable, we break the Planning & Budgeting phase into two steps, allowing you the flexibility to pause or say no at any point.

Step 1: Conceptuals and Estimate Range
Our first step is to determine how you want the space to function and what aspects of the design or specific materials are most important to you.
Project Management Portal
You’ll be set up with access to our online project management portal, where the entire team communicates updates and information about your project. This portal will be your go-to for making selections, tracking schedules, and checking off tasks ensuring you always know where we are in the process.
Initial Planning
Measurements, photos, and an initial meeting with the designer.
Concept layout options: We typically provide 2-3 different layout designs to choose from, and we’ll present these options to finalize the one you’d like to move forward with.
Material Selection
The designer will present a curated set of material options based on our initial discussions.
We’ll use these layout choices and material preferences to get accurate price approximations, taking into account the square footage and material styles chosen.
At this point, you have the option to either take the information gathered and conclude the Planning and Budgeting Phase or move forward to the next step, where we’ll confirm and finalize the details and materials for the final proposal.
Step 2: Preliminary Construction Design & Details
Let’s Nail Down the Details!
Final Products and Materials
Collaborate with your designer to select the exact products and materials for the entire space. The designer will ensure that the product and material layout is clearly defined in your plan, addressing the common construction question: “Where do you want this to be placed?” This process includes determining product and material locations, patterns, and the final design. To help you visualize the outcome, 3D images will be created to showcase what the final design will look like with the chosen products and materials.
Functional and Construction Details
Understanding the function of the space is essential to planning. The designer will prepare detailed elevation plans to illustrate how the space will be built and assembled during construction. Additionally, preliminary construction documents will be created to clearly communicate essential information to the Mechanical, Electrical, and Plumbing (MEP) contractors. These plans will specify each contractor’s tasks, and the steps required to complete them successfully.
Final Proposal
Once all the details are finalized, you and the contractor will meet to review the final proposal. This meeting will help clarify the specifics of the investment and address any necessary adjustments to ensure everything aligns with your vision.
At the end of the meeting, you’ll have the opportunity to decide whether to move forward with the Christie’s team to complete your remodel. If you choose not to proceed, that’s completely fine you will receive all the documents created up to this point to help plan your next steps. However, if you decide to continue, we will move forward with a contract and submit the plans for permitting, order the necessary products, and create a detailed schedule for the construction and build out phase of your project.

Construction Time!
We have the permits, the products are ordered, and the schedule is complete and confirmed with you and our buildout team let’s get started!
Pre-Demolition Walkthrough
Before demolition begins, we conduct a thorough walkthrough with you to identify any items you’d like to keep and discuss storage options. We’ll also go over access logistics to ensure everything runs smoothly.
It’s important that the space is completely cleared out before demolition. This includes emptying cabinets, removing all items from the refrigerator, and taking down decorations and artwork to keep them safe during construction.
We will set up a lockbox for secure access and place a sign in the yard to guide construction and delivery crews.
Construction Steps
Site Preparation and Safety Measures
We start by laying down floor protection and setting up dust mitigation systems to keep your home clean and safe during construction. Our dump trailer will be positioned outside and ready for debris removal. Throughout the project, floor protection may shift, or dust mitigation walls may come loose. While our team works hard to stay on top of these issues, we always appreciate your communication if you notice anything that needs attention or if you have any other concerns.
Access and Communication
Our teams will be coming and going frequently during construction and will need access to your home from Monday to Friday, between 8 am and 5 pm. If a scheduled team member is unable to make it or if an unplanned visit becomes necessary, our Project Management team will promptly notify you.
Progress Updates and Communication
Progress reports will be regularly updated through our project management program, where you can also view updates, ask questions, and share any concerns.

Production Progress
Throughout your project, there will be several milestones some may come up quickly, while others might seem to take longer to complete. Our schedules will keep you informed about where we are in the process and what to expect next.
It’s common to feel a bit anxious during the final phases, as you may be eager to return to your normal space. We encourage you to share any questions or concerns with our team we’re here to support you. Likewise, our team may have questions for you along the way to ensure everything goes smoothly.
Sometimes we may need your input to address unexpected situations, such as overlooked details or hidden issues that arise during construction. In these cases, we’ll work with you to develop a plan to navigate the situation effectively.
As we progress through each milestone, our project manager will check in with you to ensure we are still meeting your expectations. For example, during the rough electrical installation, we’ll confirm that the number and locations of outlets align with your original plan.
Throughout the project, all team members are expected to follow specific guidelines, including locking doors when they leave, keeping the work area tidy, and cleaning up after themselves. If you notice any issues or areas that need attention, please let us know so we can promptly address them.
Project Completion
We’re Done!
Congratulations final inspection has passed, and your home is ready for you to enjoy once again!
Final Clean
Our team will make sure to thoroughly wipe down cabinets and clean all areas where the remodel construction took place, leaving your space clean and ready to use.
Final Walk-Through
We will schedule a walk-through with you, the contractor, project manager, and designer to gather your feedback and ensure we have met all your expectations. This is an opportunity for you to share any thoughts on how we could have improved and to confirm your satisfaction with the completed project.
Final Reviews and Photos
Our business thrives on the kind reviews from our clients and the stunning photos we capture of completed projects. We kindly ask for your permission to share your experience and showcase your beautiful new space. Your feedback helps us grow and connect with future clients.

Contact Us
If you need reliable design and build services or home remodeling done for your kitchen, bathroom or any other part of your home, don’t hesitate to give our premier remodeling company a call! We’ll gladly schedule a phone call or google meets appointment with one of our experts. For your convenience, we have also included an online form you can fill our to get started.
- 315 Park Avenue, Unit C Fort Lupton, CO 80621

At Christie’s Design/Build Remodel provides excellent remodeling services for residential properties in Northern Colorado. Our remodeling professionals are there for you when you need a new kitchen, bathroom, room additions, or anything in between! Call us for more information on our services and coverage area.
Service Areas
Quick Links
Policies
©2025 Christies Complete Services

